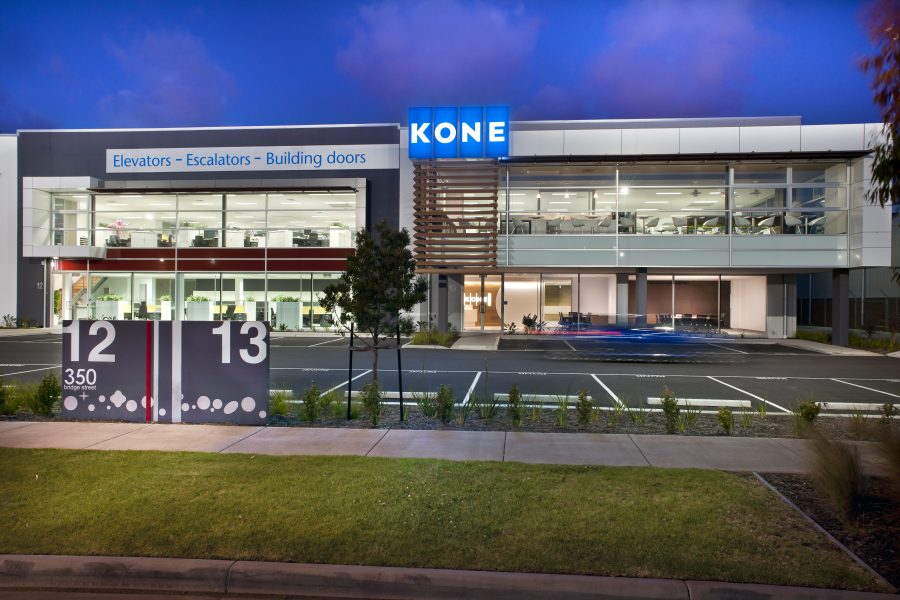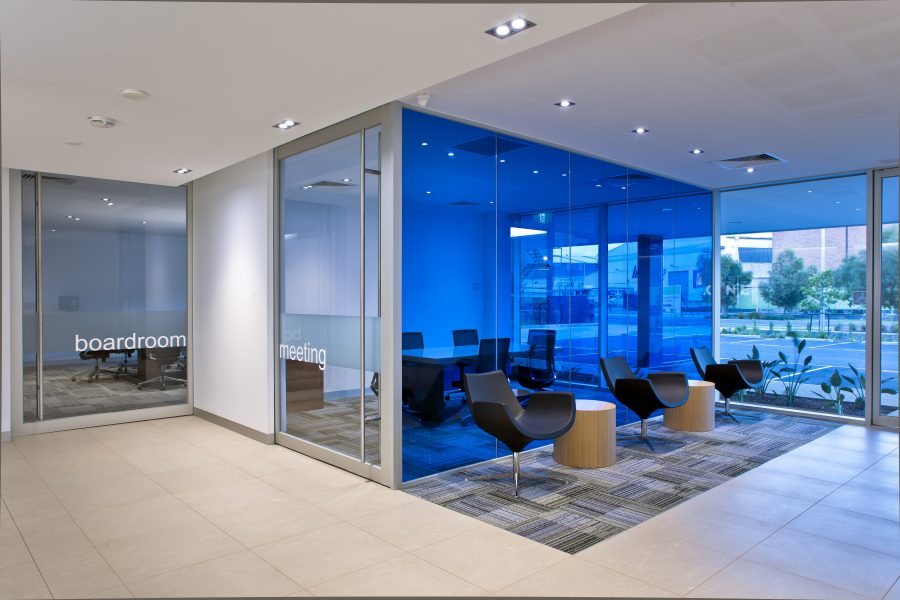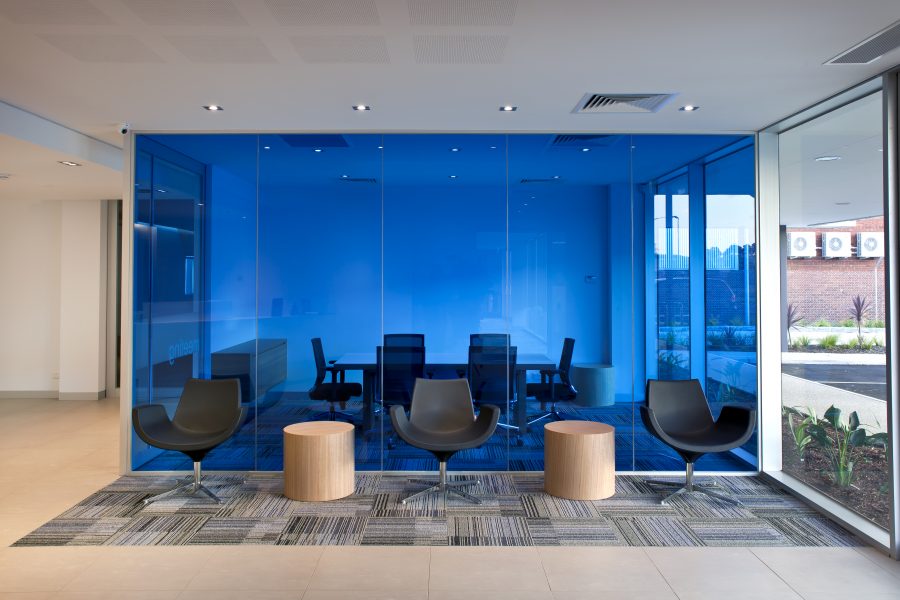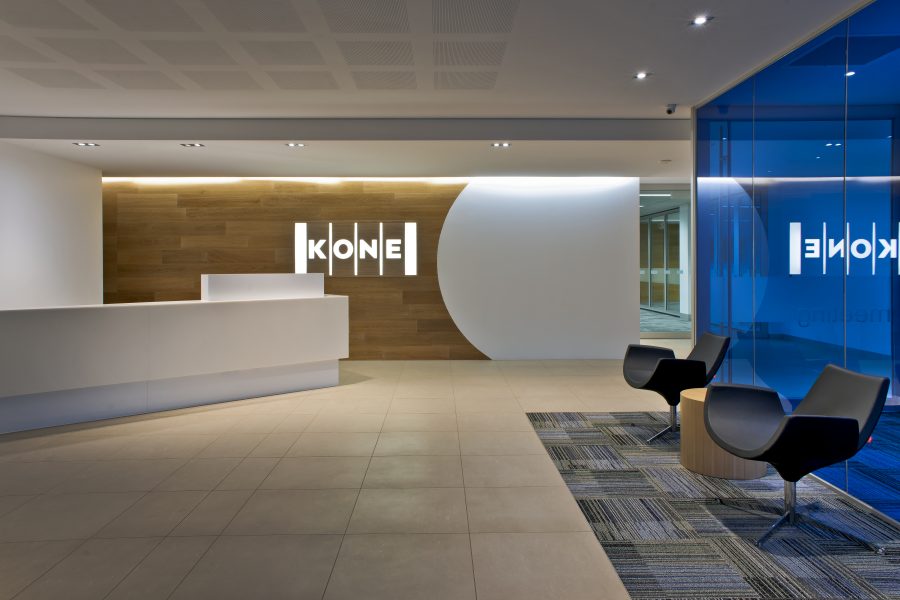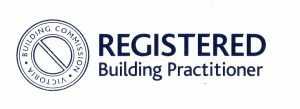2000 sq m
Location
350 Bridge St, Port Melbourne VIC
Industry
Education
Scope
- Space Planning
- Interior Design
- Project Management
- Construction Management
- Statutory Liason
- Services Coordination
- Bespoke Joinery
KONE is a global leader in the elevator and escalator industry and are providers of elevators, escalators and automatic building doors.
Having used Project Office Interiors for three previous design and fit out projects, KONE had no hesitation appointing our team to undertake the design & fit out of their new 2000 sqm office space in Melbourne.
Regular communication and a good rapport with our client meant that we were able to provide KONE with the cutting edge design and space planning concepts to reflect their new corporate vision very quickly.
The front of house areas were of particular importance to KONE, catering for regular national board meetings and training programs as well as being a social hub for staff events. Overall the space provides for good mix of growth potential and flexibility and both staff and management were extremely happy with the end result.
