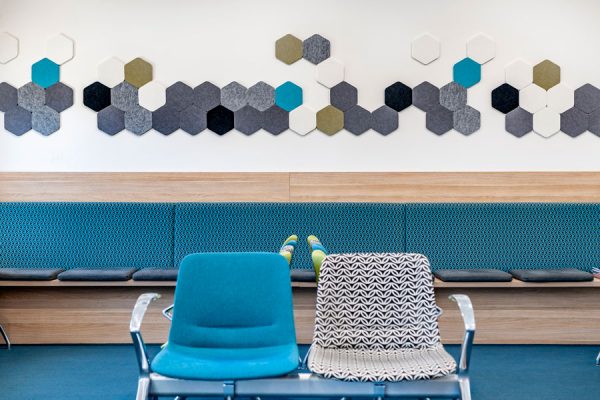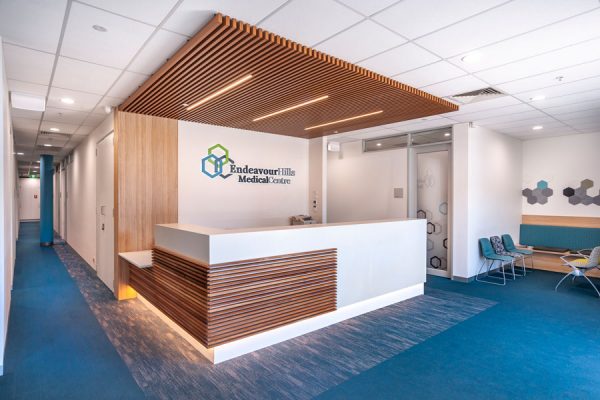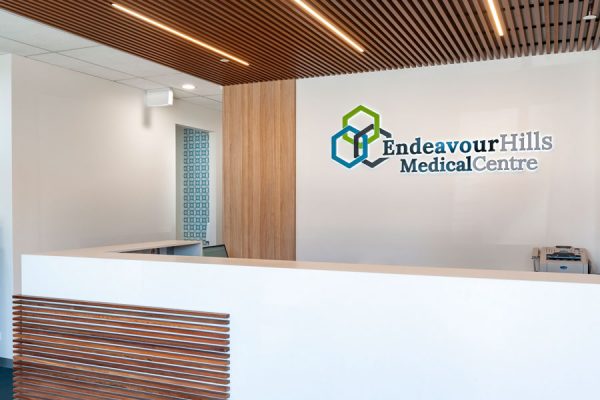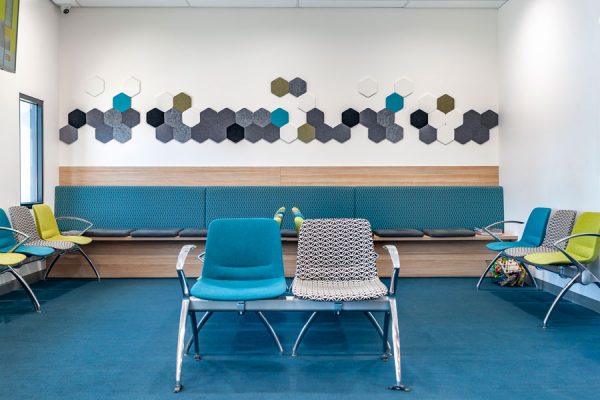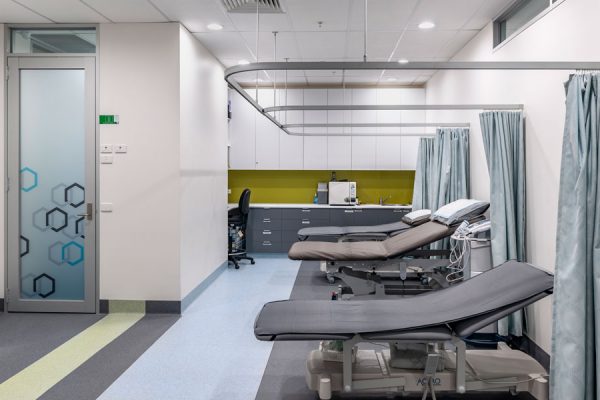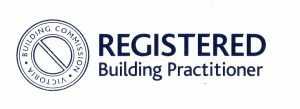350 sq m
Location
Endeavour Hills, VIC 3802
Industry
Medical
Scope
- Space Planning Interior
- Design Documentation
- Project Management
- Construction Management
- Statutory Liason
- Services Coordination
- Bespoke Joinery
After many years in the same location the partners at Endeavour Hills Medical Centre decided it was time to relocate to new premises.
After an extensive search, Project Office Interiors was selected to undertake the complete Interior Design, Documentation and Furniture selection for the new Fit out. The Fit out consisted of 10 Consulting Rooms, Reception and Waiting areas, Treatment Rooms, Staff and Toilet Areas, all requiring bespoke cabinetry which was designed and presented with 3D imagery. Much thought was also put into wall and floor finishes in particular and there was also input into signage, logo design and uniforms.
The end result is definitely a step above the average medical centre design with staff and clients being thrilled at the outcome. As well this, the new design and fit out has considerably improved the centre’s business.
