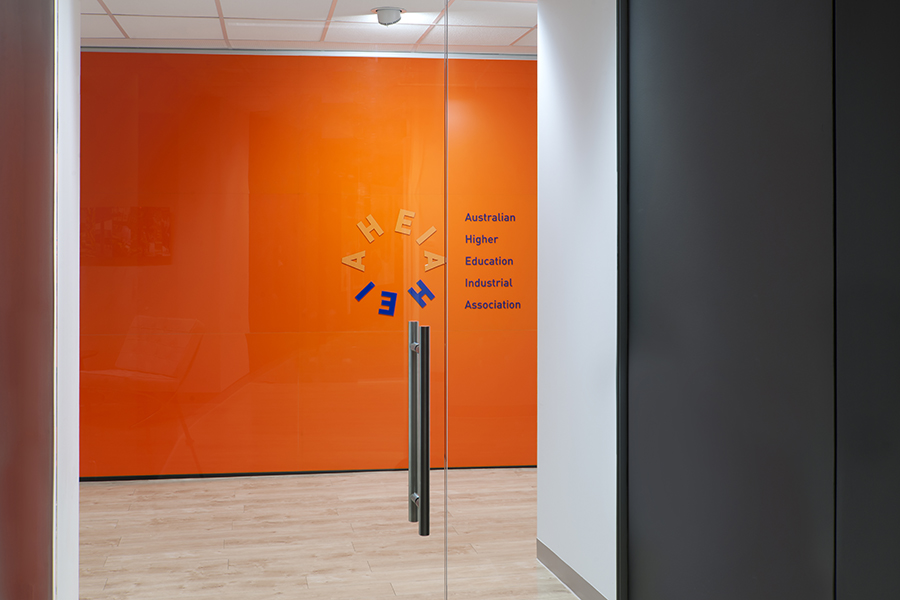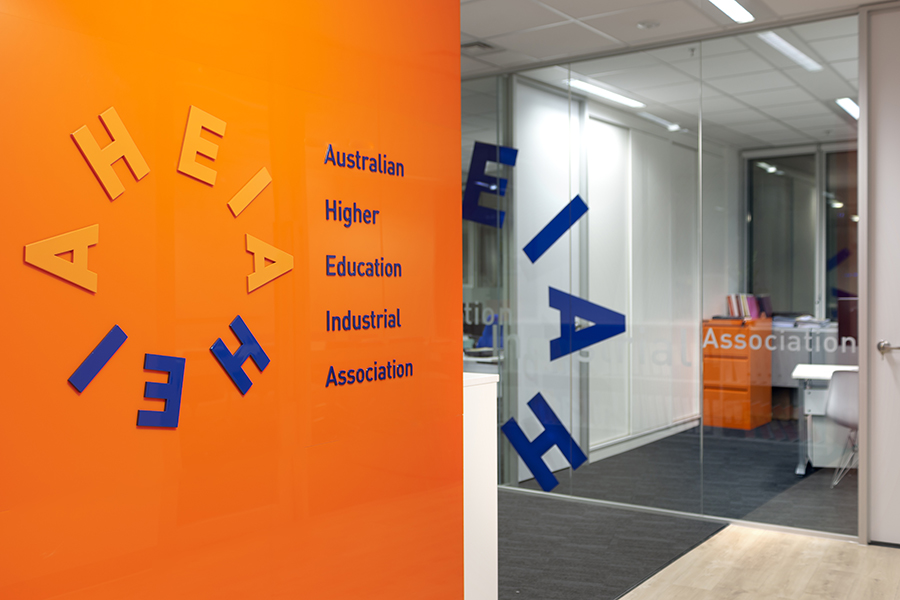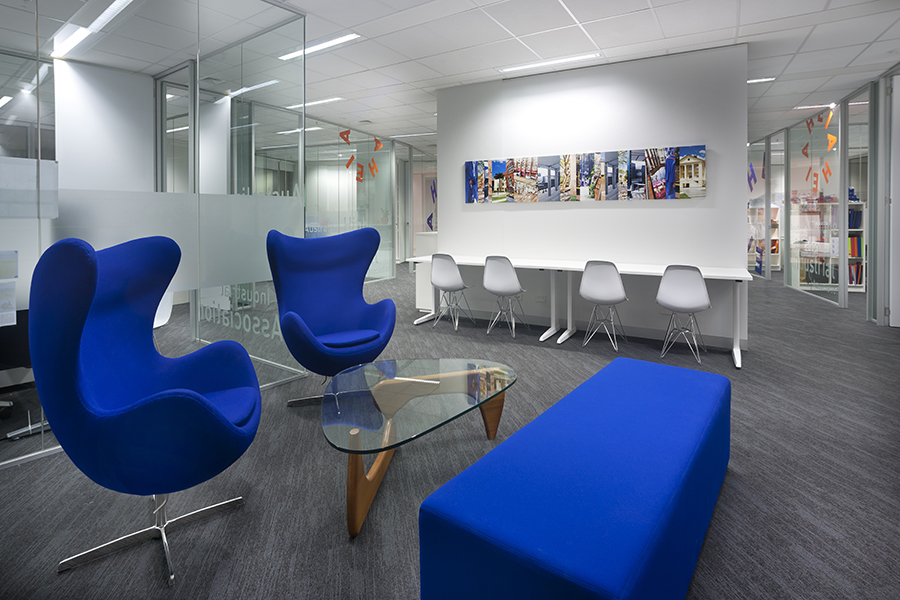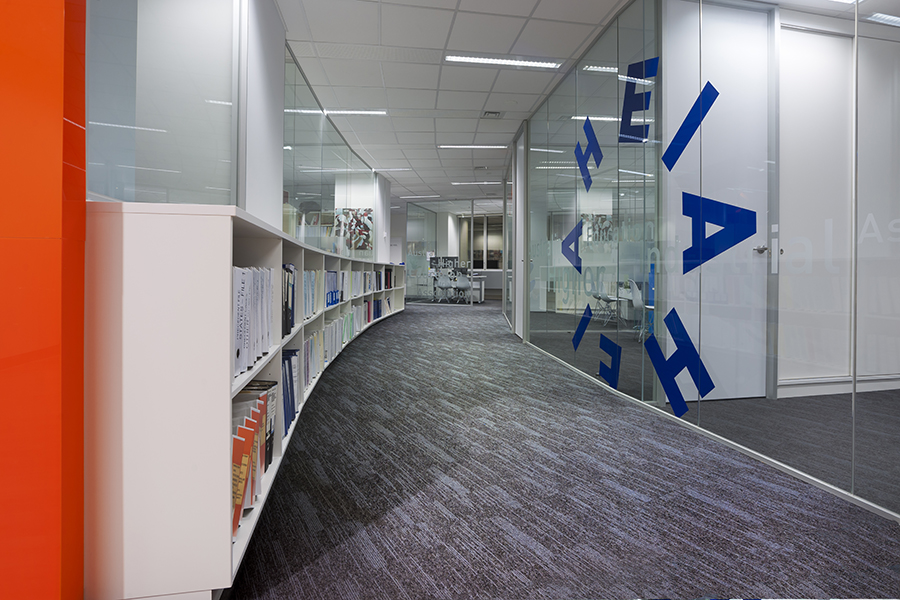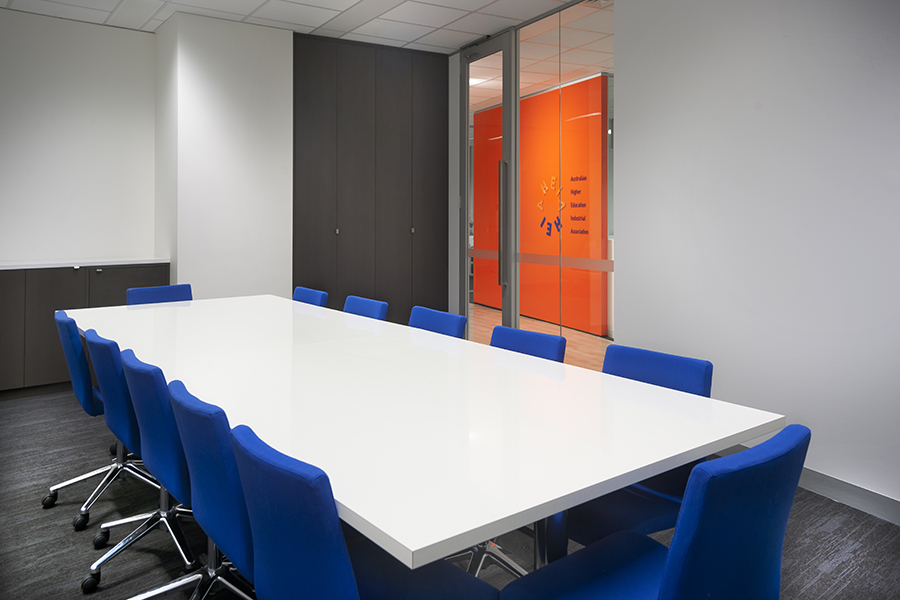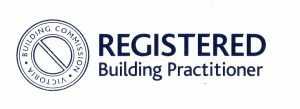350 sq m
Location
303 Collins St, Melbourne VIC
Industry
Education
Scope
- Space Planning
- Interior Design
- Project Management
- Construction Management
- Statutory Liason
- Services Coordination
- Bespoke Joinery
AHEIA is the employer association for the higher education sector. The Association provides a range of learning and development services including a suite of training programs for University staff.
As AHEIA had outgrown their workspace at 303 Collins St and wished to remain in the same building, they grabbed the opportunity to lease an area four floors up. The building offers magnificent curved views over Collins St.
Project office Interiors were engaged by AHEIA to plan, design and build their new workspace, requiring several curved glass internal offices, a large boardroom and open plan meeting space. All new furniture and fittings were sourced and supplied by Project Office Interiors. The result is a bright and engaging space for the AHEIA staff to work.
