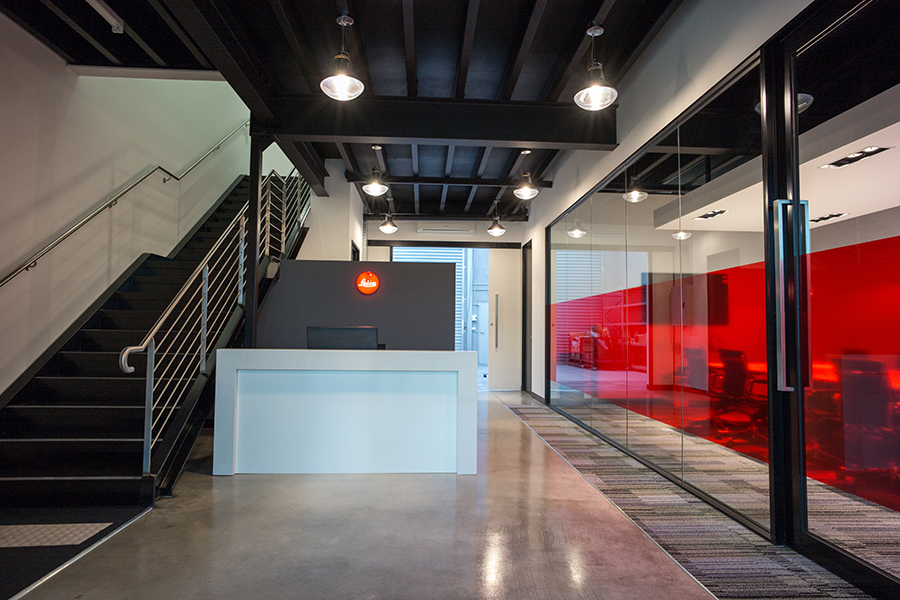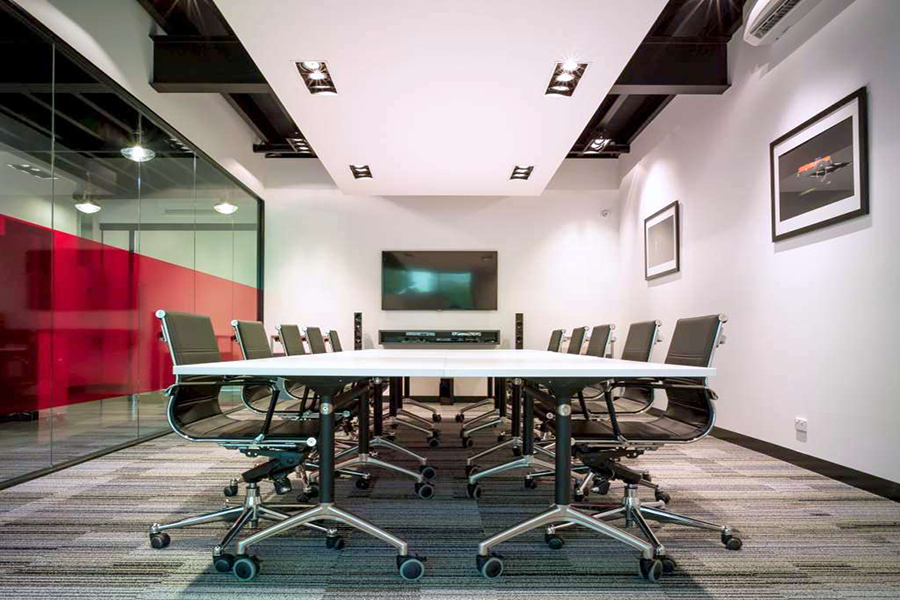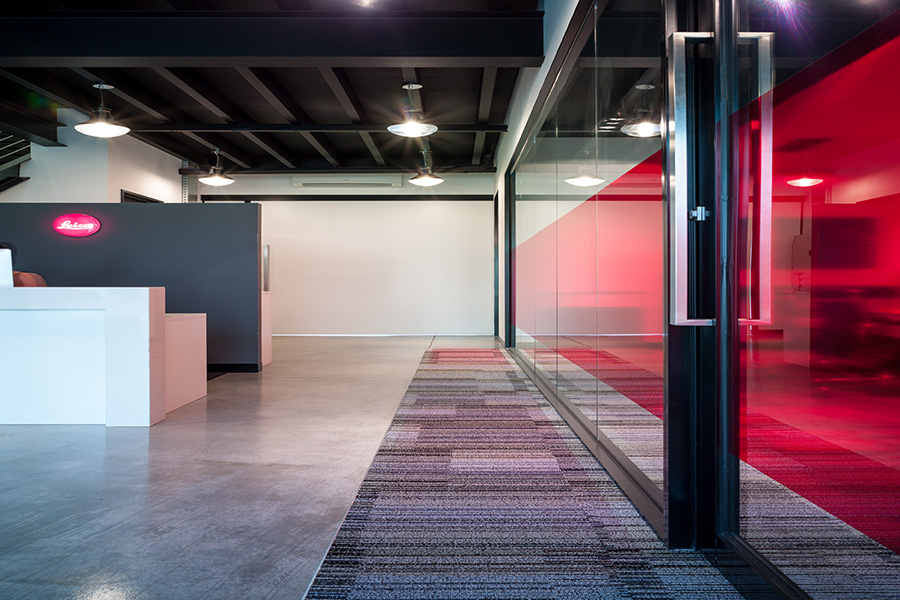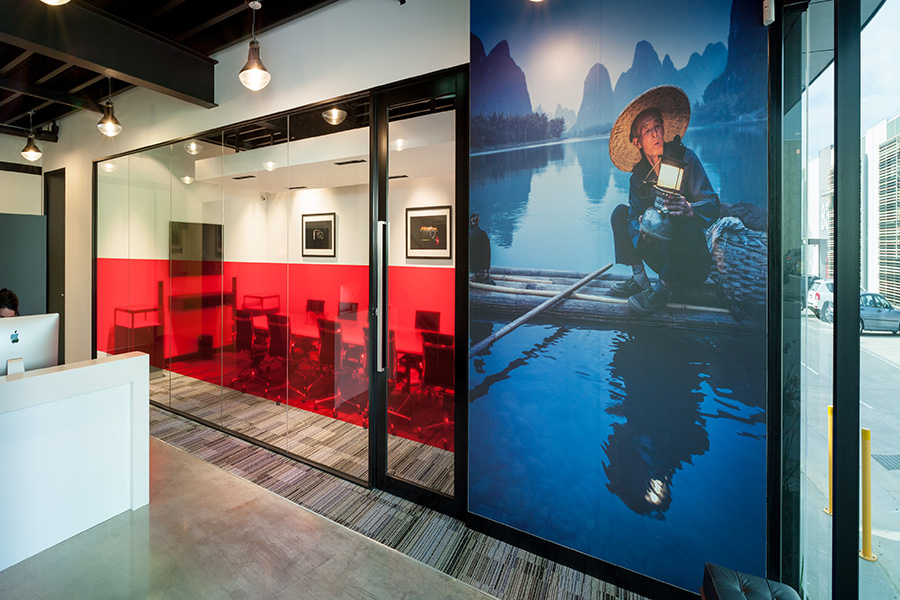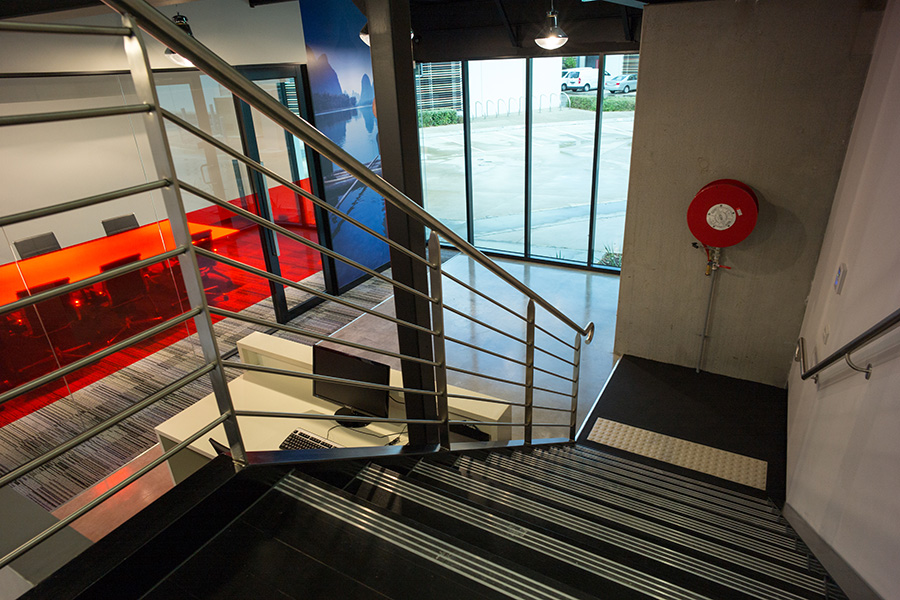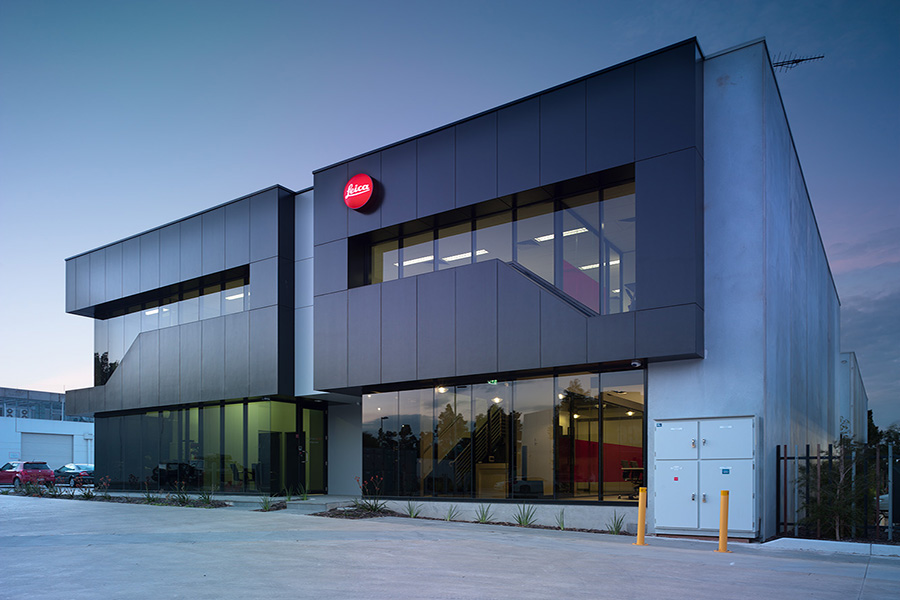350 sq m
Location
876 Lorimer St, Port Melbourne VIC
Industry
Workplace and office
Scope
- Space Planning Interior
- Design Documentation
- Project Management
- Construction Management
- Statutory Liason
- Services Coordination
- Bespoke Joinery
Leica Camera manufactures cameras, lenses, binoculars, rifle scopes and ophthalmic lenses and is German engineering at its best.
The company philosophy boasts visual enjoyment and lasting value so of course the design and fit out of their new Australian headquarters in Port Melbourne was to be designed to reflect this standard.
The new office space was a combined office warehouse that provided the semi industrial feel that Leica was after. Project Office Interiors were engaged to undertake the complete design and construction of the interior which also included the warehouse space. We worked closely with the executive team to adhere to the company’s corporate profile whilst working to a tight deadline and budget.
